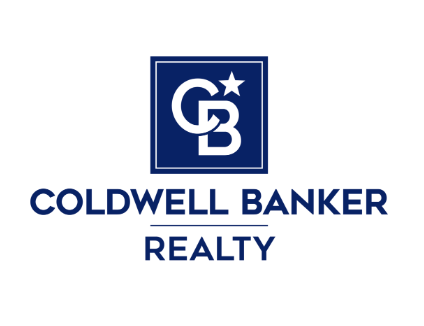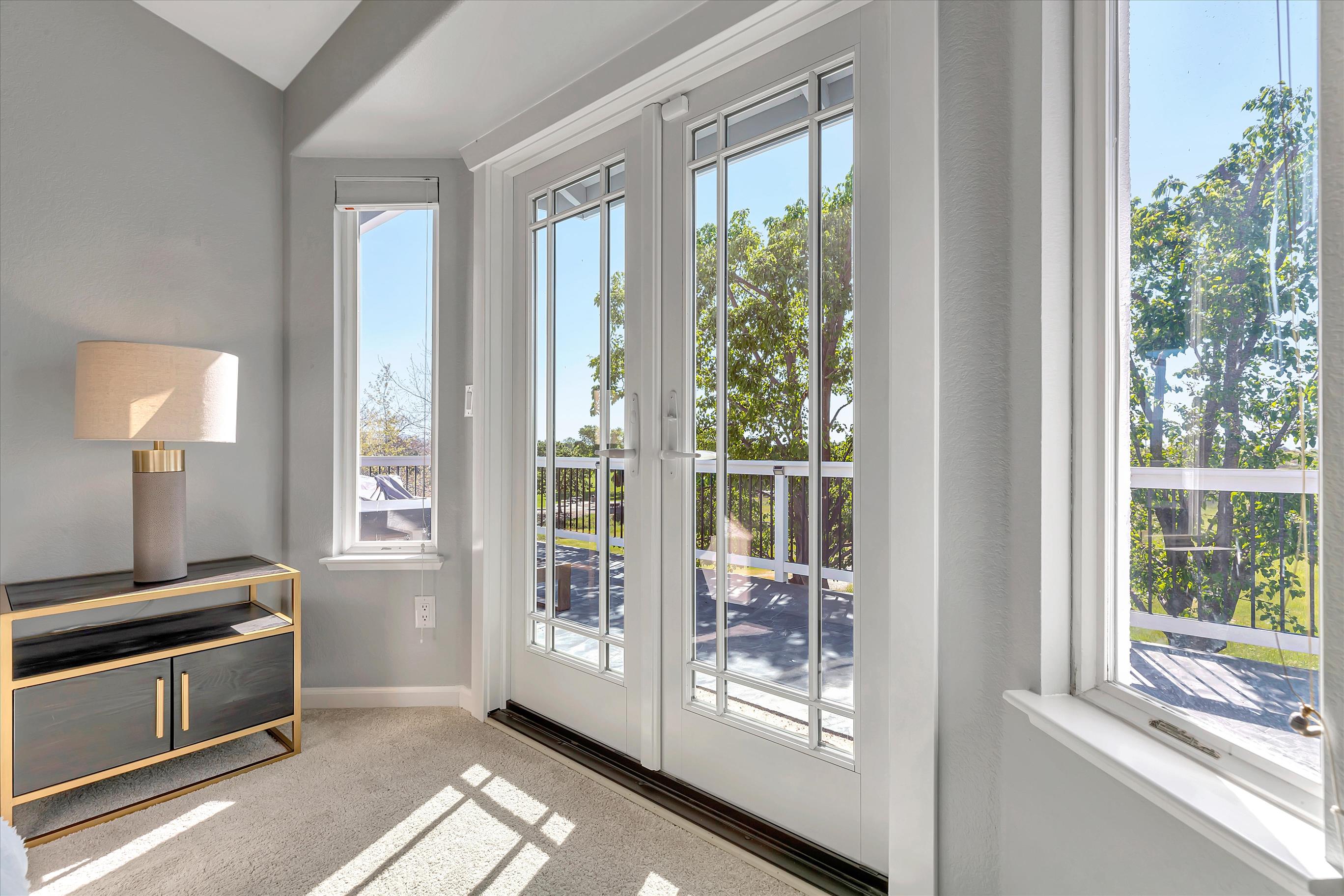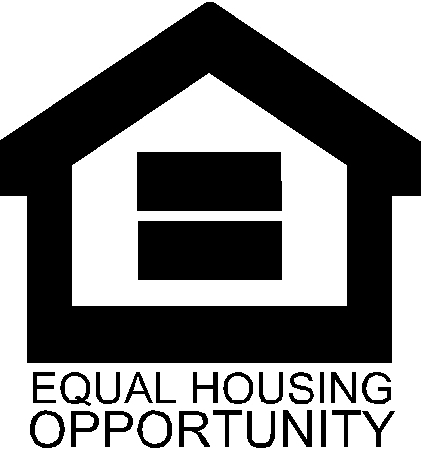Property Details
Square Feet
2,140
Bedrooms
5
Bathrooms
3
Year Built
1999
VIDEOS
PROPERTY INFO
LOCATION! LOCATION! LOCATION!
This magnificent EAST-facing home is nestled on a premium corner lot within the highly sought-after Mill Creek Neighborhood. Enjoy the tranquility of one of Livermores most peaceful settings, surrounded by expansive open spaces, stunning views, and exceptional amenities. The lower level features an open-concept living room and formal dining area, a bedroom, a full bath suitable for an office or guest room, and a laundry room with ample storage. Upstairs, the master suite boasts an ensuite bathroom and a generous walk-in closet, complemented by three additional bedrooms and another full bath. Embrace outdoor living at its finest, with this home ideally situated on a serene court with a generous lot adjacent to open space. Witness breathtaking sunset views year-round from the backyard and balcony accessible from the master bedroom. Relax on the front porch, enjoying the captivating scenery of the Altamont hills and windmills. The neighborhood provides abundant trails along Altamont Creek and at Brushy Peak. It is conveniently located near top-notch schools, shops, restaurants, top-ranking wineries, and Livermores lively downtown. This idyllic country living enclave invites you to savor its picture-perfect scenery, calm, comfort, and convenience.
Profile
Address
1678 Blackoak Ct
Unit
City
Livermore
State
CA
Zip
94551
Beds
5
Baths
3
Square Footage
2,140
Year Built
1999
Neighborhood
Mill Creek
List Price
$1,498,000
MLS Number
41055249
Lot Size
6,595
Elementary School
ALTAMONT CREEK ELEMENTARY SCHOOL
Middle School
ANDREW N. CHRISTENSEN MIDDLE SCHOOL
High School
LIVERMORE HIGH SCHOOL
Elementary School District
LIVERMORE VALLEY JOINT UNIFIED SCHOOL DISTRICT
High School District
Square Footage Per Public Sources
2,140
Year Built (Effective)
1999
Municipality/Township
CITY OF LIVERMORE
Standard Features
Air Conditioning
Central Forced Air Heat
Hardwood Floors
Barbecue
Covered Patio
Deck with a View
Fireplace Count
1
Breakfast Nook
Eat-in Kitchen
Extra Storage
Attic
Indoor Laundry
Stainless Steel Appliances
Ceiling Fans
Finished Garage
Wall to Wall Carpeting
Dog Run
Recessed Lighting
Spacious Backyard
Two Car Garage
Dining Rooms
Family Rooms
Floor Type
Stories No.
2
Open House Info
Open House Date 1
4/20/2024 01:00 PM to 04:00 PM
Open House Date 2
4/21/2024 01:00 PM to 04:00 PM
































































Share:
